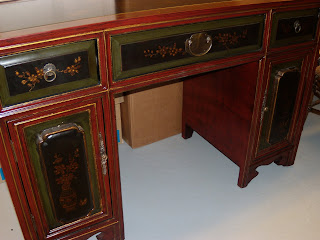First, if the island is an addition to your existing kitchen, figure out what functions the new island will be handeling. Will it be providing extra storage, housing new appliances or sinks, providing additonal eating space or will it be a work space only? Depending on your answers, you will need to consider how to provide lighting, plumbing & electrical service to the area..
Second, you need to define the amount of space dedicated to the island. If the island is being added to an existing kitchen remember that 36" is the absolute minimum space you should have between existing cabinetry & the front edge of your island. I like about a 48" or even more myself. You will also want to take into consideration whether a dishwasher or oven door will be opening downward in front of the island. This is really important to think out because you don't want to create an "accident" zone. Determine whether the oven door could be too close to other cabinetry & cause a tripping situation. You can see how this would be a problem area if it is too close with no room to get around it. Same thing with a dishwasher door. You will get a lot of bruises if there is not enough space to get around the door when it is in the down position. Changing the placement of the dishwasher or oven will need to be considred if adequate space is not available
Third, you also need to determine an appropriate length for the island. Too short & it will look like a chopping block (which is great if that is what you need) but not so great if it is out of proportion to the rest of the kitchen. You will also want to consider how far you want to walk to get around to the other side of the island. I have done longer islands that were up to15 feet long at the request of the client but in my opinion that is pushing it for overall length. It is at least an 8.5 foot walk to get to either side from the center (you also need to add in the 3-6 feet of depth of the island ) The complete kitchen design will determine what is best to the eye & good planning will be the key to a successfull project.. You must do a layout on graph paper or have your kitchen designer provide a cabinet layout prior to any work being started.
Fourth, you will need to determine the proper height of the island. Working height will usually be 36". However, there are instances where that may not be the best choice. If the kitchen is being remodeled or custom built for wheelchair accessability, heights will vary as to function. Space requirements between and around cabinets would also change to accomodate wheel chair or walker turn around space. A professional designer will be able to help with the proper heights etc.
If the island is to have an eating bar on one side, a split height might be chosen. This is also often done if you want to hide a sink or cooktop from view. A 12" eating bar overhang is usually adequate for bar stools to slide under but more may be added to accomadate more leg space etc.
I will be talking more about islands in my next post. Materials, functions, counter tops, legs, styles etc. Check back.
This is an example of a free standing island that has many functions incorporated into it. I will talk about this island in my next post.
http://www.suzannemariesinteriors.com/
.



















