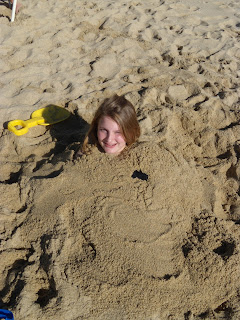 |
| Art in Todos Santos Mexico |
I am leaving this week to go to Pescadaro and Todos Santos MX (north of Cabo San Lucas.) I will be visiting my son & family who have built their personal home in Pescadaro just south of Todos Santos. I blogged earlier in the year and posted pictures of the home in progress. I am so anxious to see the finished project. My son has built it himself over a 4 year period. Lots of beautful hand work has gone into it. I will be posting photos later this month when I get back. The plan is to continue building some homes in the area so if you know anyone thinking about moving to Mexico be sure to give me a buzz. We are currently locating lots that we can build some nice "retirement" homes on. Between my son, my husband Don who is a home builder and designer and myself to do interior design I think we can create some lovely vacation or retirement homes for a reasonable price.
Todos Santos is such a cute little town. I will be going to some galleries in Todos Santos where there is a nice art community. I also plan to paint with my grandaughter while I am there. I am a very new painter learning to paint in acrylics. They have beautiful sunsets and; lots of ocean to see from the veranda so hoping to create something beautiful.
More people are realizing what a nice area it is, especially since Cabo San Lucas and San Jose Del Cabo have become so crowded. Now that the 4 lane hwy between Cabo & LaPaz in going through there is much easier access through the area. I hope it won't grow too fast. Already the Cerritos surfing beach that housed only an outside banos a couple of years ago has a bar, condos, a private high end housing development started & plans for lots more. We have to keep going further away to find a private beach. I guess I better get my piece of land while I can still afford it. I like this one above.
 |
| Local Galleries |
 |
| Beautiful art |
 |
| beautiful beaches |
 |
| Beautiful Sunsets Lots of blue sky And of course, the cutest grandkids in Mexico |



















































